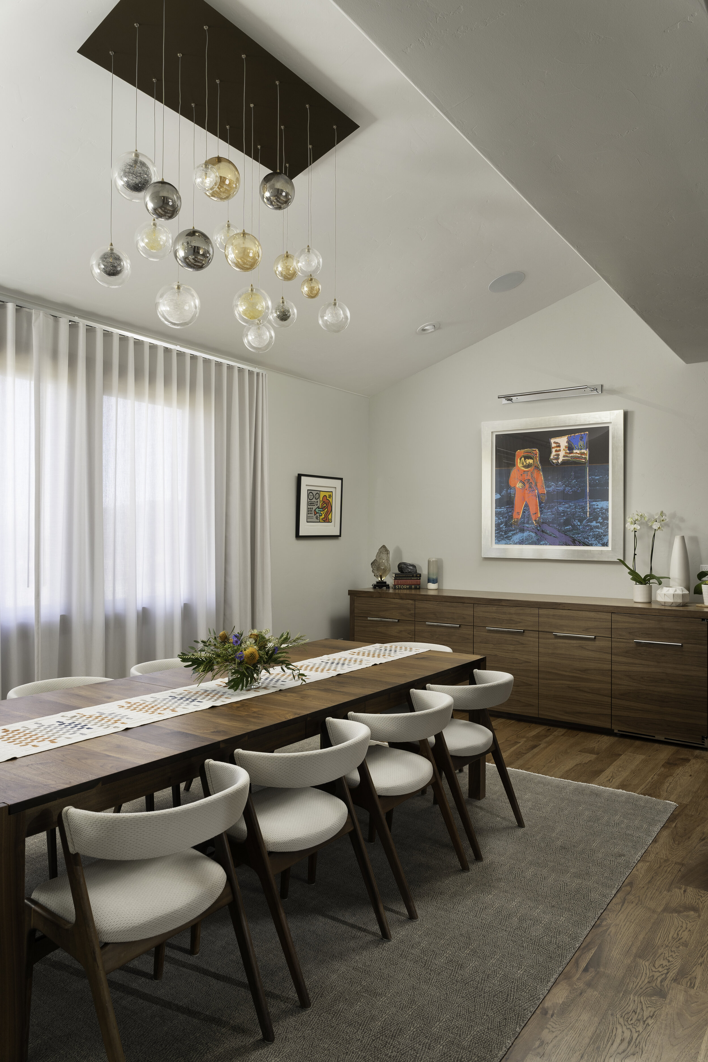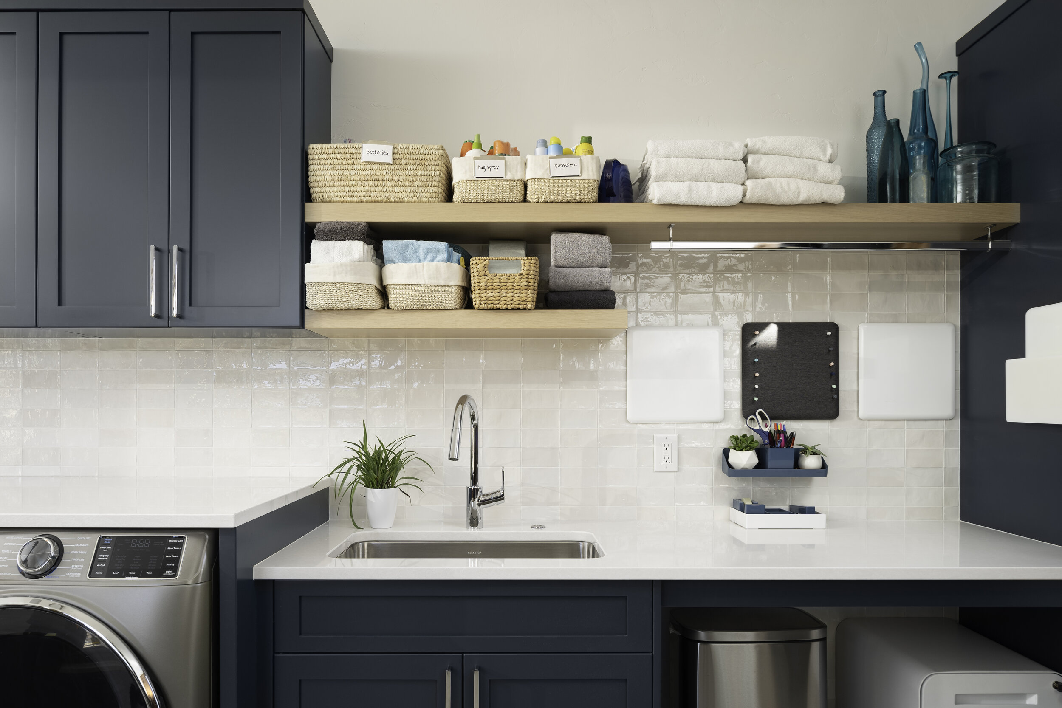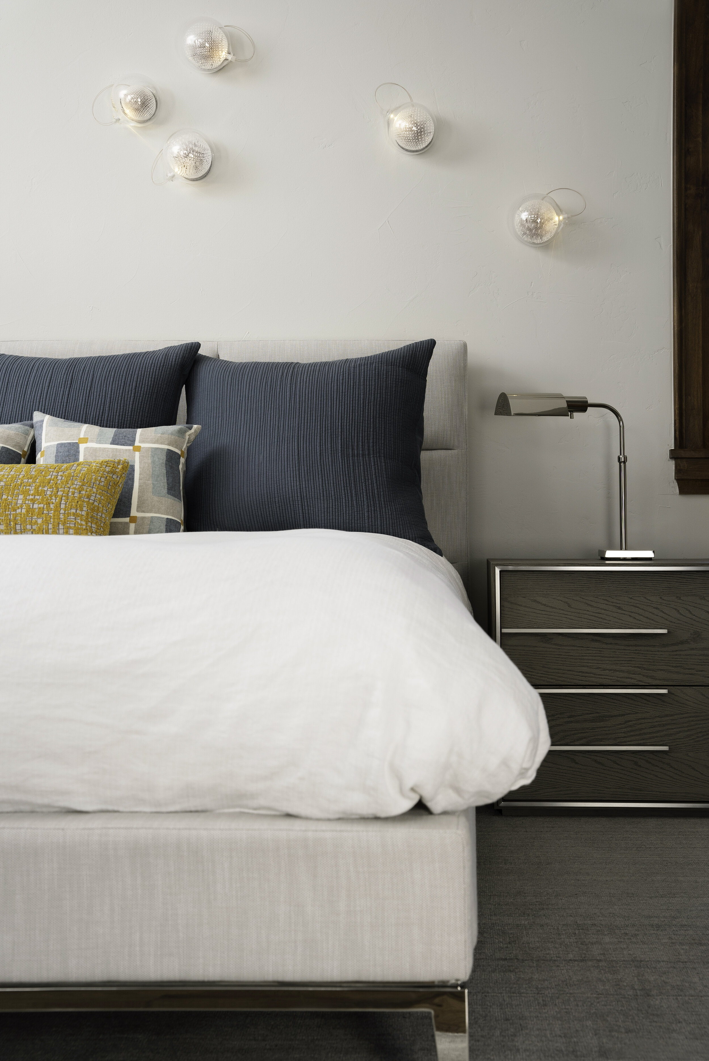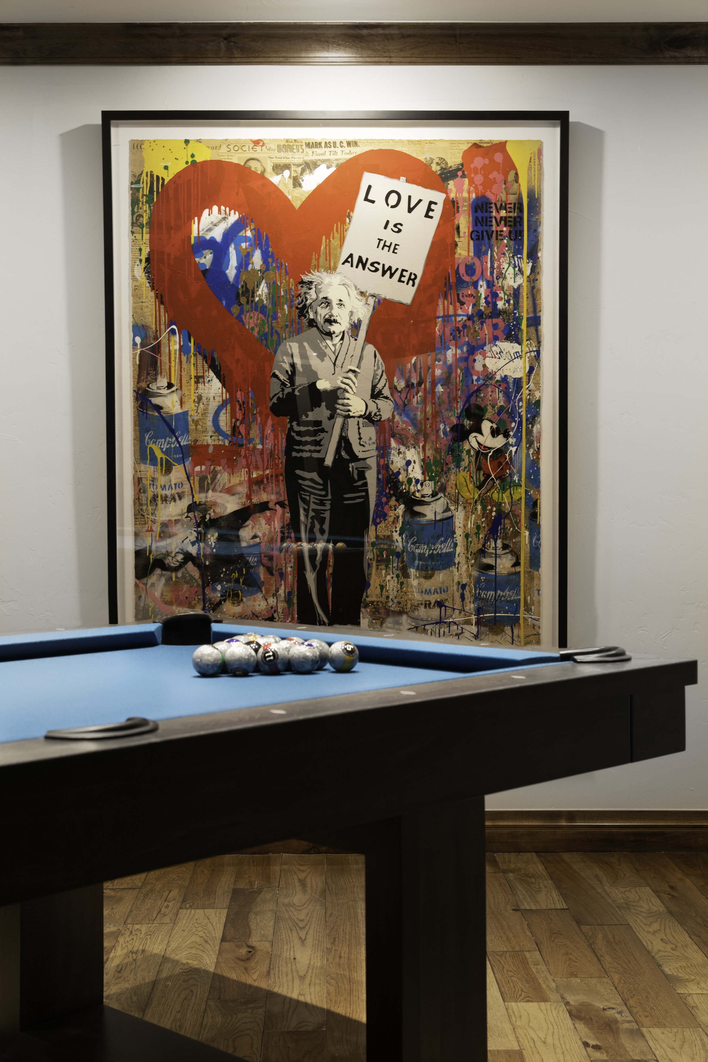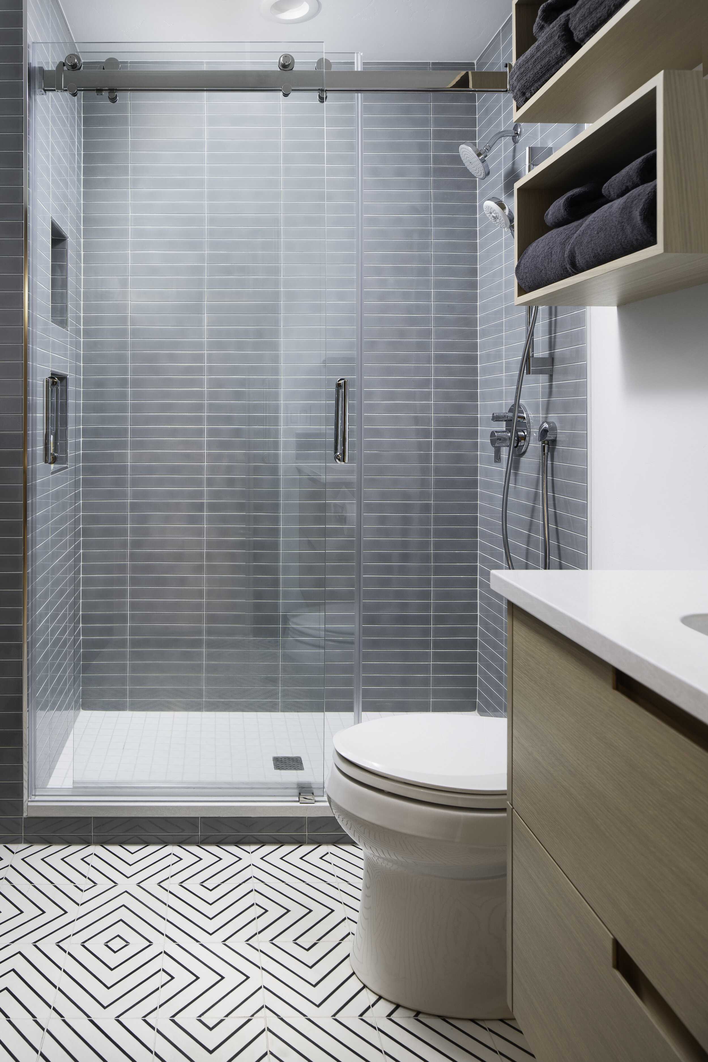Big House on the PRAIRIE
Rodwin and Skycastle started out by listening. They wanted to understand us, our family and how we use our home so they could help us envision a dream home that would perfectly support our lives. They’re all about possibilities and creative problem solving. So often in the design process, ‘no’ is the first answer. With Scott’s team, their first response was ‘let us figure it out.’
– Jon & Amy Cooper
When our clients purchased this 9,000 sf. home on the plains, they asked us to completely transform its dysfunctional layout and bland, low-quality finishes into a bold, modern, fun and functional home of the highest quality. To redefine the soul of this home, we employed elegant contemporary finishes, a warm color palette and dramatic lighting to define a modern style throughout. The cavernous and generically beige basement became an entertaining mecca, with a glowing modern wine-room, full bar, media room, arcade, billiards room and professional gym. Mom and dad each got their own gorgeous home office, with privacy & tons of light. The four kids bedrooms each were given their own special character, with bold geometrically patterned tile in the en-suite bathrooms. We designed each of the home’s bathroom with personality and craftsmanship, and turned the master bathroom into a spa-like retreat featuring handcrafted three-dimensional tiles, a floating wood vanity and striking lighting. The mudroom makeover created an organized entrance to the house, where everything has a place. The sleek, understated kitchen is a gourmet chef’s dream and is big enough for the whole family to comfortably gather. We applied a minimalist modern design approach as the perfect backdrop for their family’s rich art collection, and introduced signature light fixtures for elegant entertaining.
We removed walls and added windows to allow the kitchen/great/dining room to become a vibrant, sunny social center, and opened these spaces to the outdoors. With the help of our landscape partner EDI, we renovated the pool, added a spa, a dramatic water feature, solar shade pavilions, play-structures, raised-bed veggie gardens, spectacular new landscaping, and extended the home out to an expansive patio and yard, where the real fun happens.
Finally, we dramatically improved the home’s sustainability with 17.2kWh of solar photovoltaics, high speed electric car chargers, new high-efficiency mechanical systems, and LED lighting.
This project was recognized by 5280 Magazine for Best Home Office in Colorado, and a national award by Qualified Remodeler Master Design Awards. Built by Skycastle Construction. This interior design was a 50/50 collaboration between Rodwin Architecture and Kimball Modern Design + Interiors, with landscape design by Environmental Designs, Inc. Photography by Dane Cronin Photography.
Winner: National Awards - Master Bathroom, Outdoor Living, Chrysalis Awards, 2023
Winner: Gold-Residential Interior, Gold-Master Bathroom, Bronze-Outdoor Living, Qualified Remodeler, 2022.
Winner: Top Denver Spaces-Office, 5280 Magazine, 2021.










