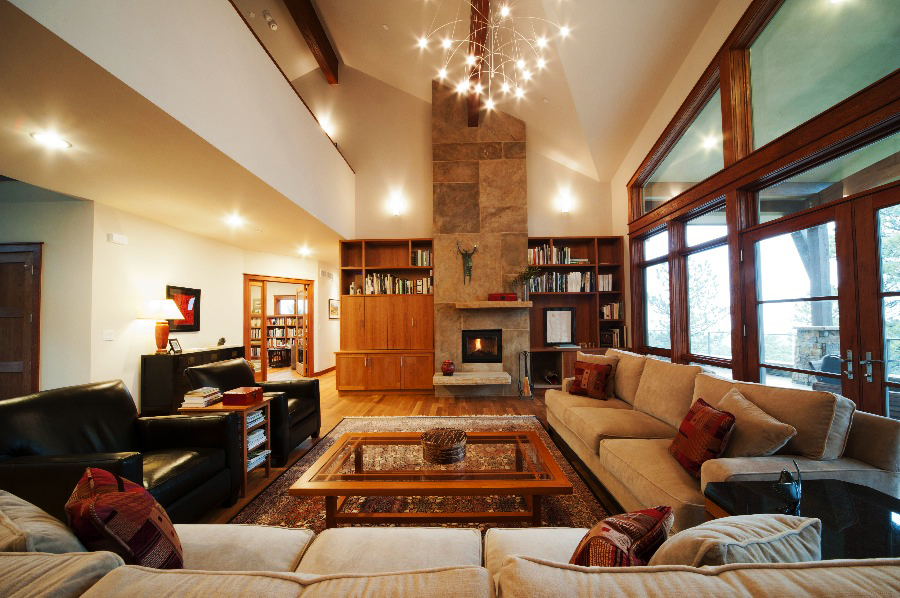cloudman
This 4,100 s.f. Contemporary Mountain Home features vaulted ceilings in the soaring Great Room, expansive views & generous indoor/outdoor living spaces, includes fire-resistant construction and a wealth of sustainable design elements. An energy efficient envelope, ground-source heat pump, passive solar design, 10kw PV system, an ERV (Energy Recovery Ventilator), and “tuned” windows combine to create a HERS 22 home. The Master Bedroom suite is accessed by a bridge and features a private Zen garden and soaking tub with a frameless glass corner window. This home’s open floor plan has fantastic natural daylighting in every room and spaces that flow functionally one into the next.
Built by Skycastle Construction.

















